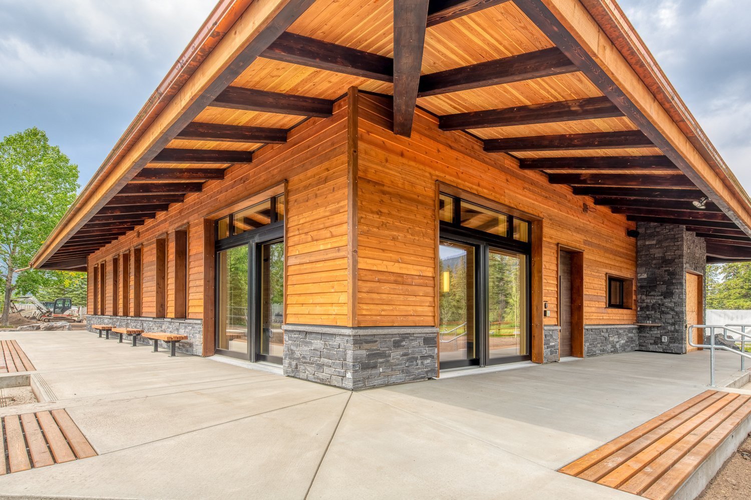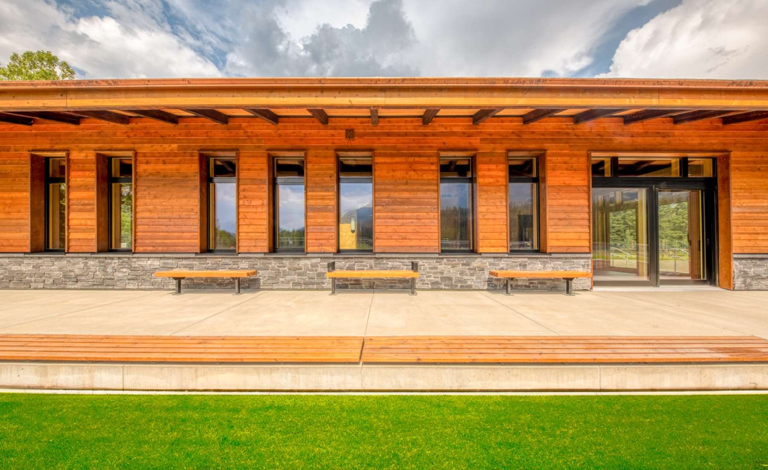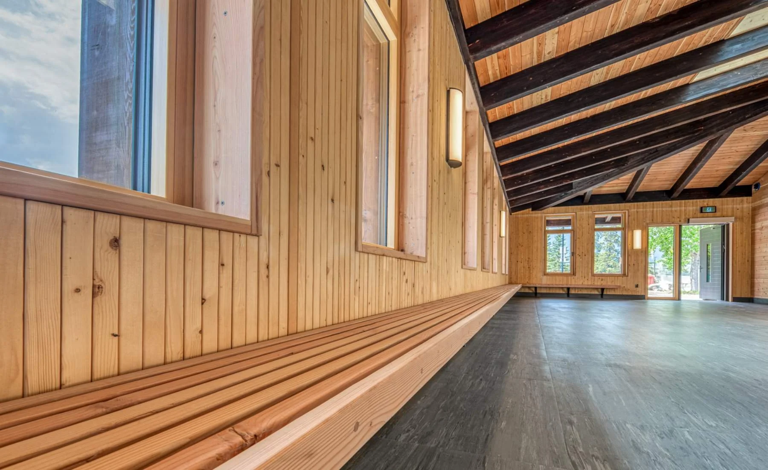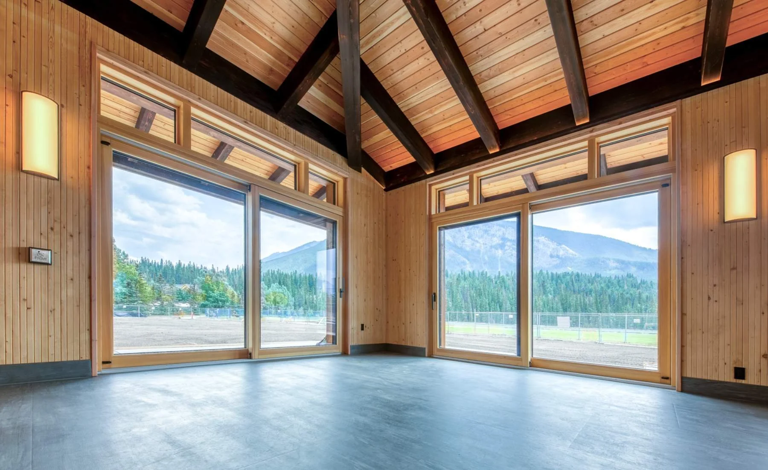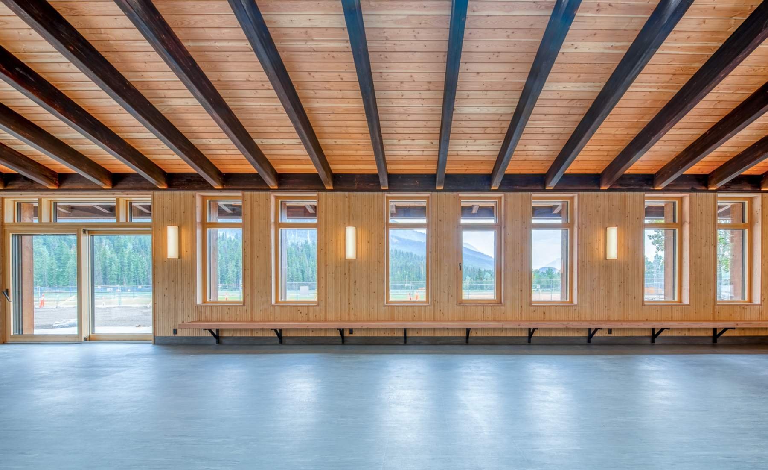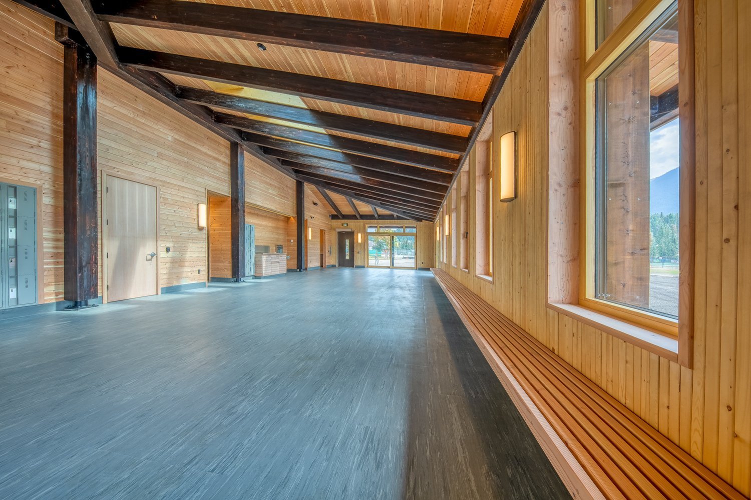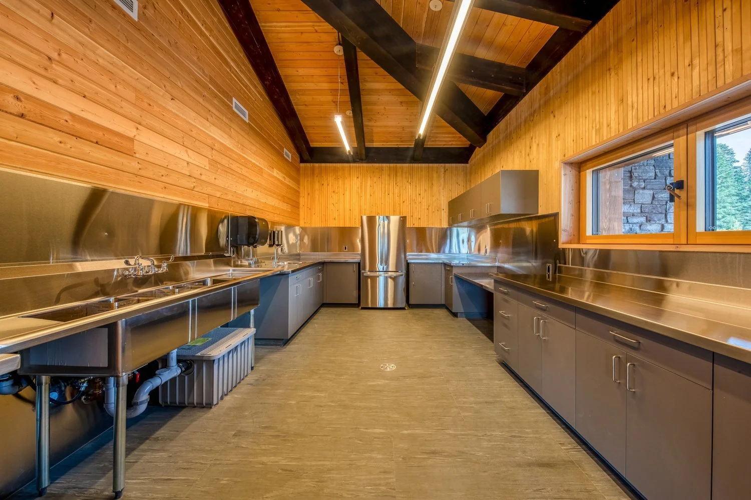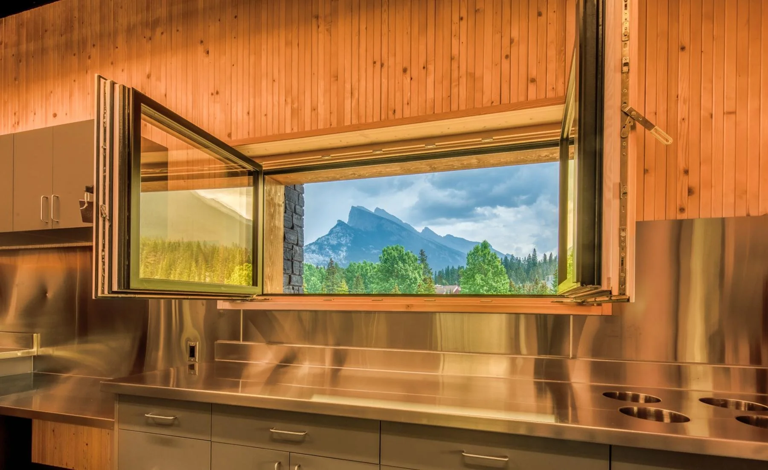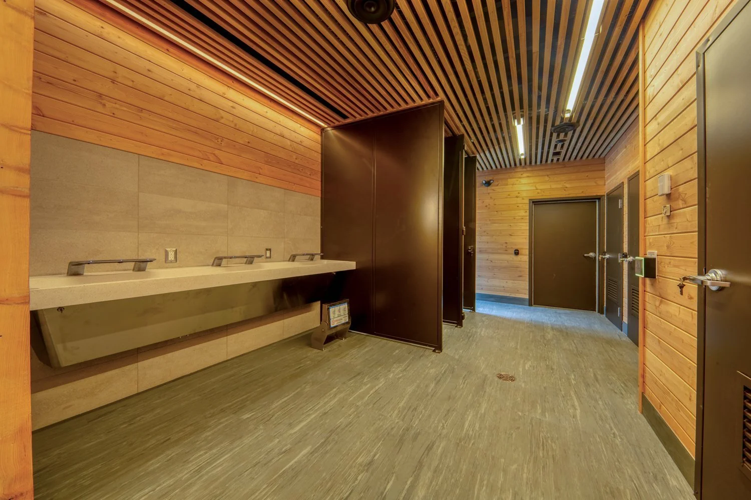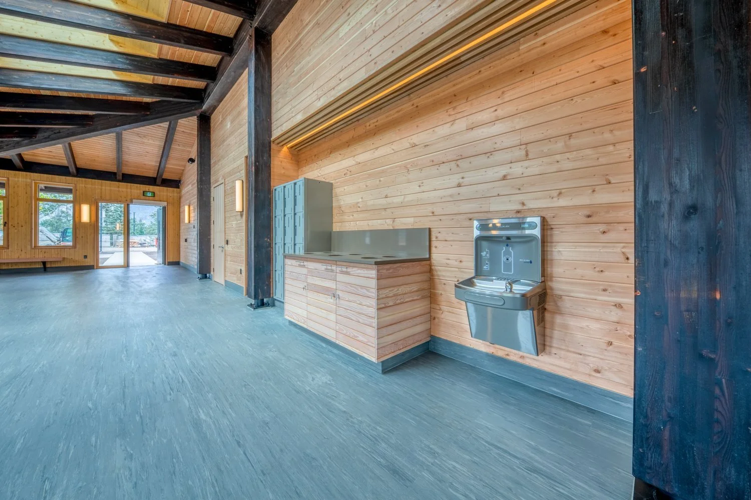The Banff Pavillion
Location: Banff, Alberta, Canada
Year Completed: 2024
The town of Banff wanted a community pavilion at sports fields on the outskirts of town. This facility would have washrooms and showers, a central meeting space and a kitchen for the ability to have catered or community events. The project is extremely energy efficient and certified as a Passive House Low Energy Building. The building is also certified for a minimum 100-year life span through the SSRIA building program (Smart Sustainable Resilient Infrastructure Association).
The building is structurally built completely from Heavy Timber and Mass Timber. The product of choice for the wall panels is DLT (Dowel Laminated Timber) made from Douglas Fir Timber produced by International Timberframes. This project marked a North American first with its innovative, complete Mass Timber Building Envelope assembly. The design features exposed DLT (Dowel Laminated Timber) on the interior, layered with wood fiber insulation, a single weather-proofing membrane, wood strapping, and wood siding.
Notably, this assembly contains no plastics, drywall, or paint commonly found in typical buildings. All wood products, which constitute the majority of the project, are designed for re-use or recycling at the end of their lifespan. We believe these are attributes all buildings should aspire to achieve.


