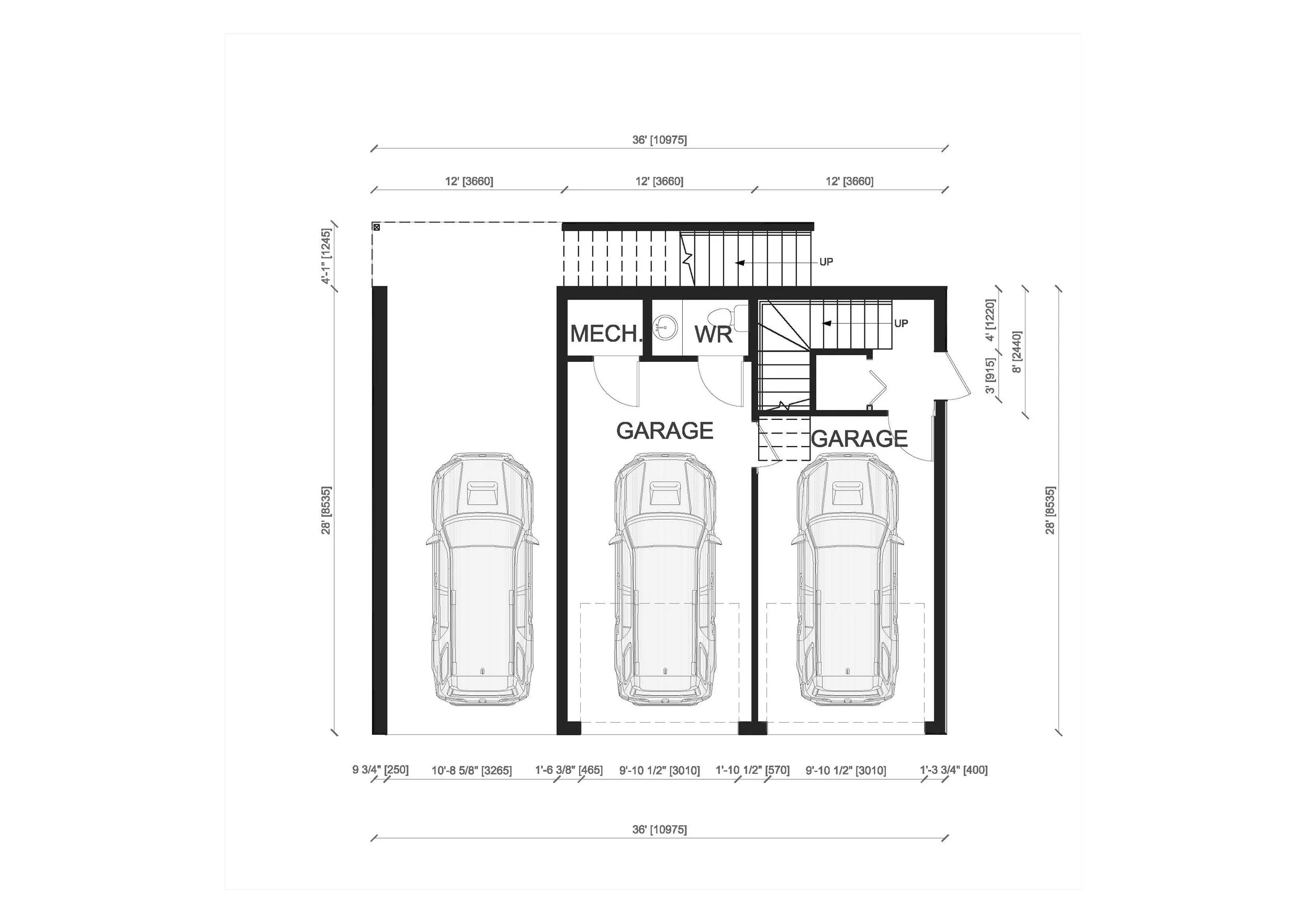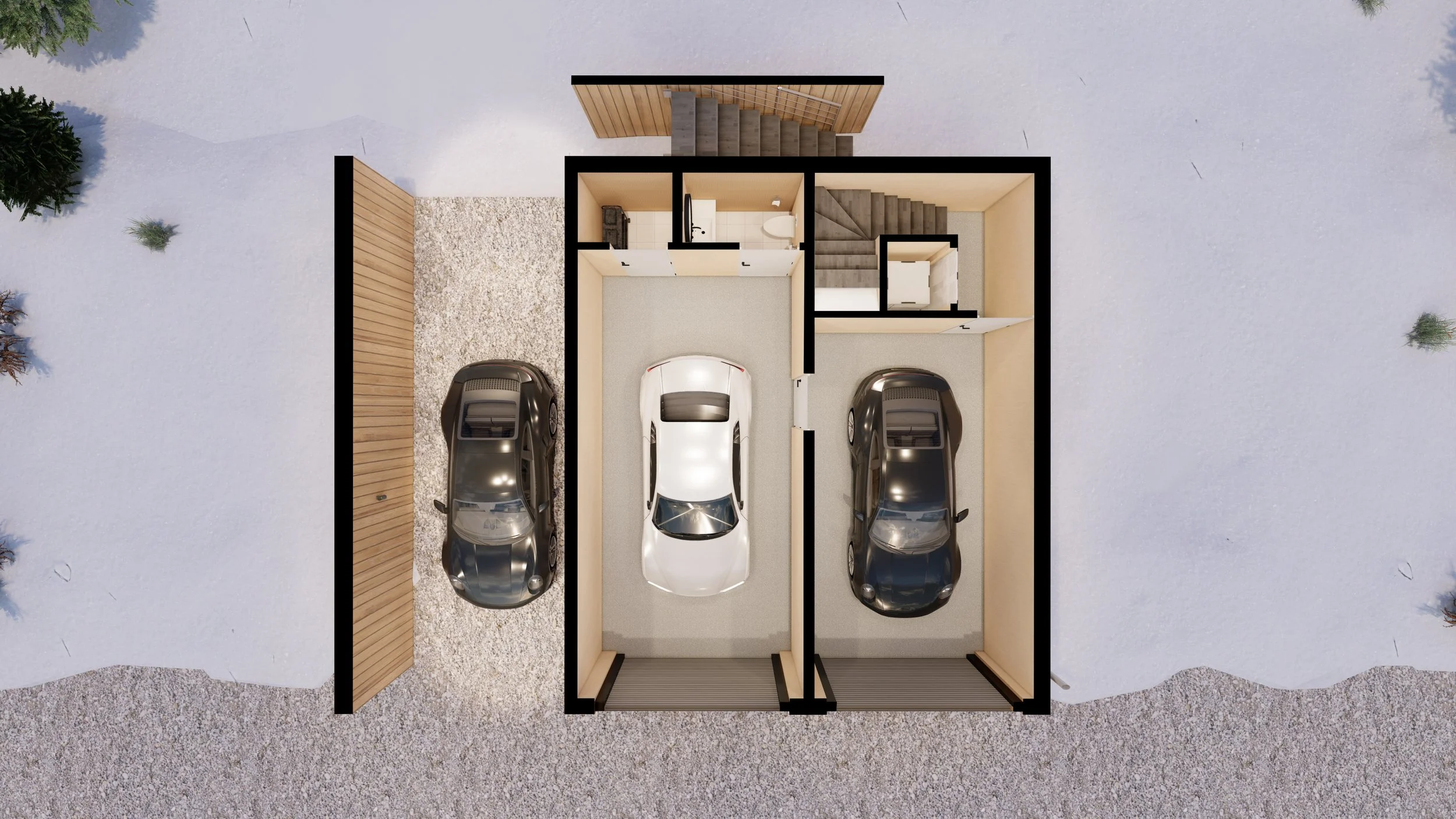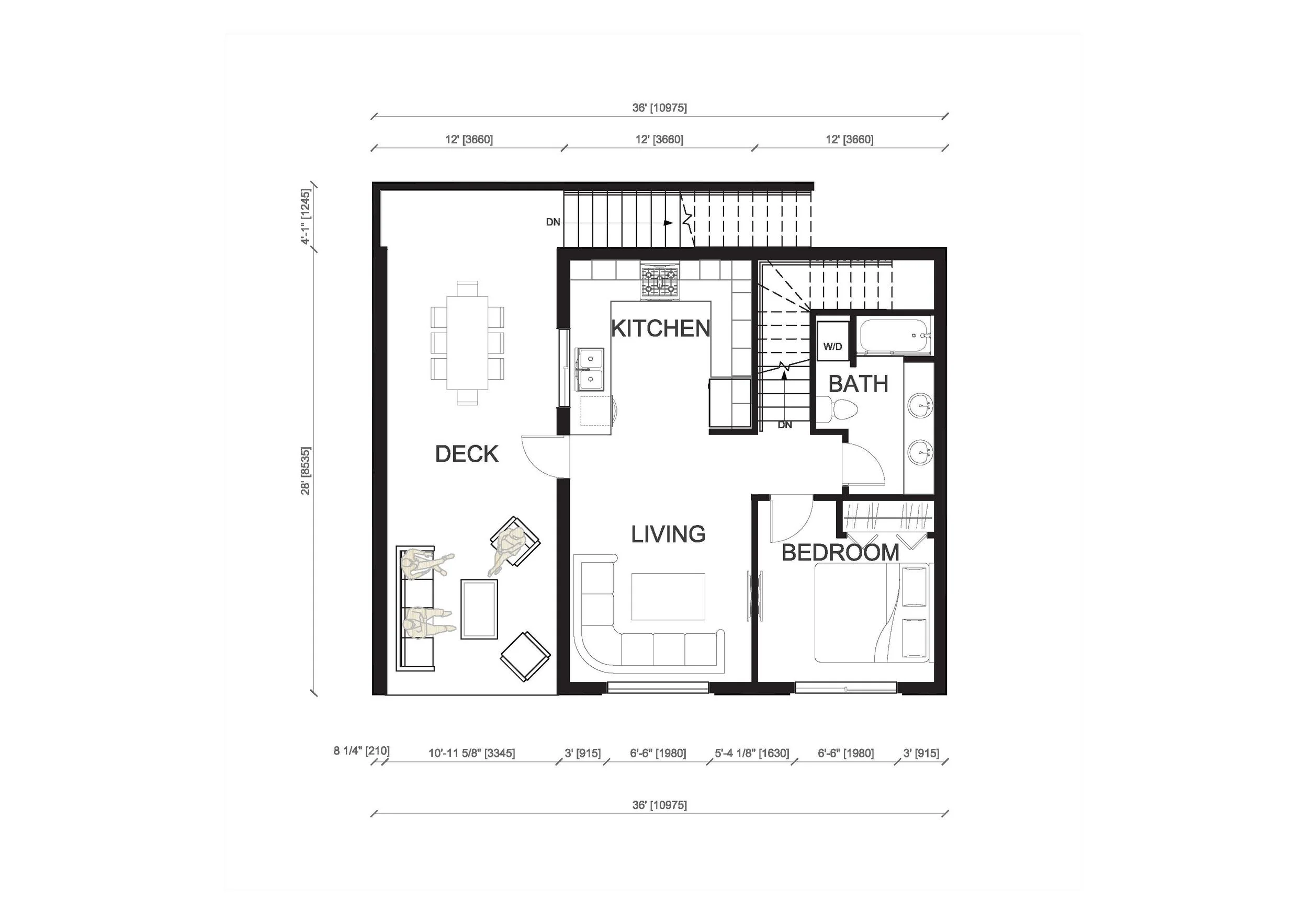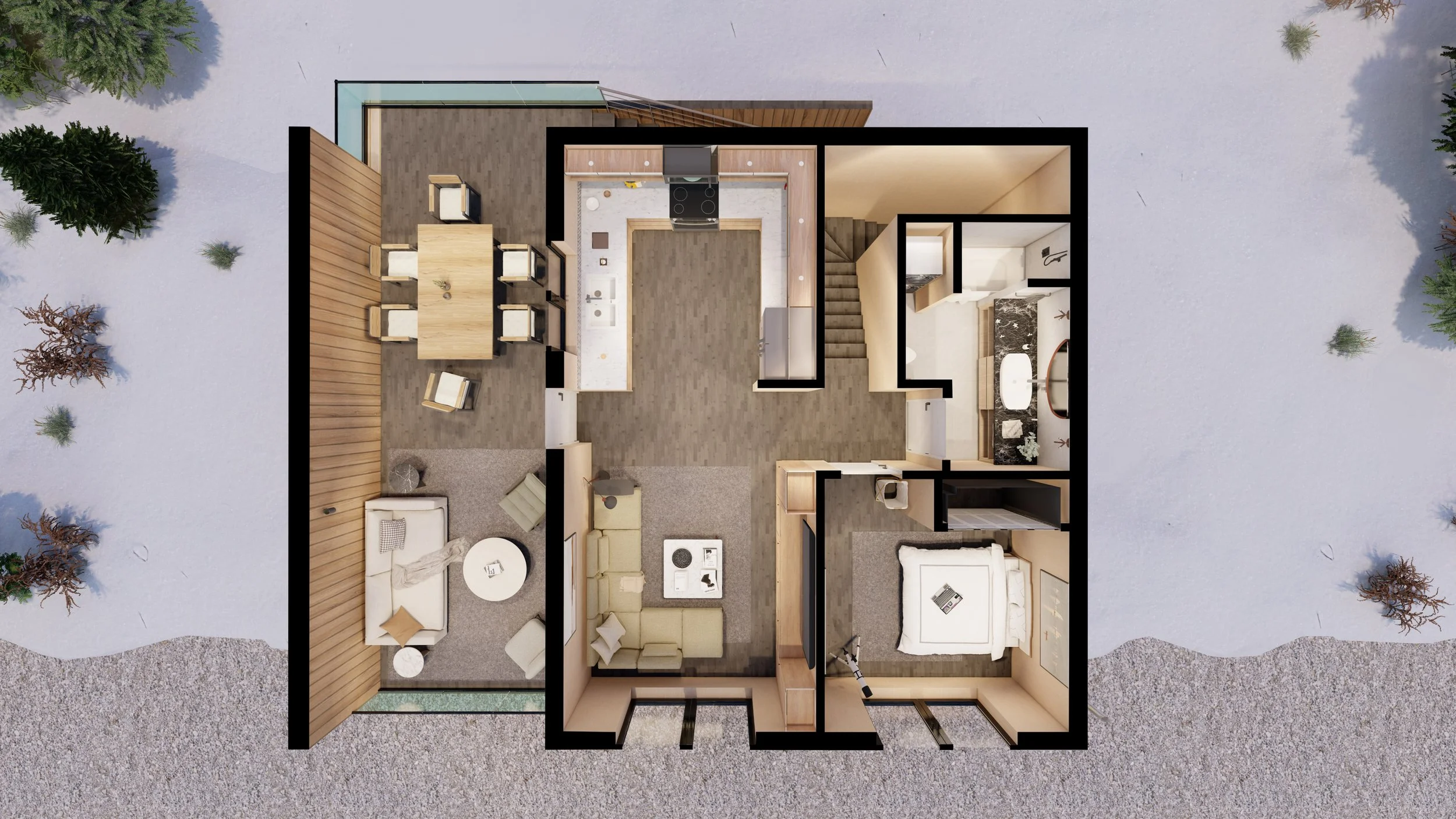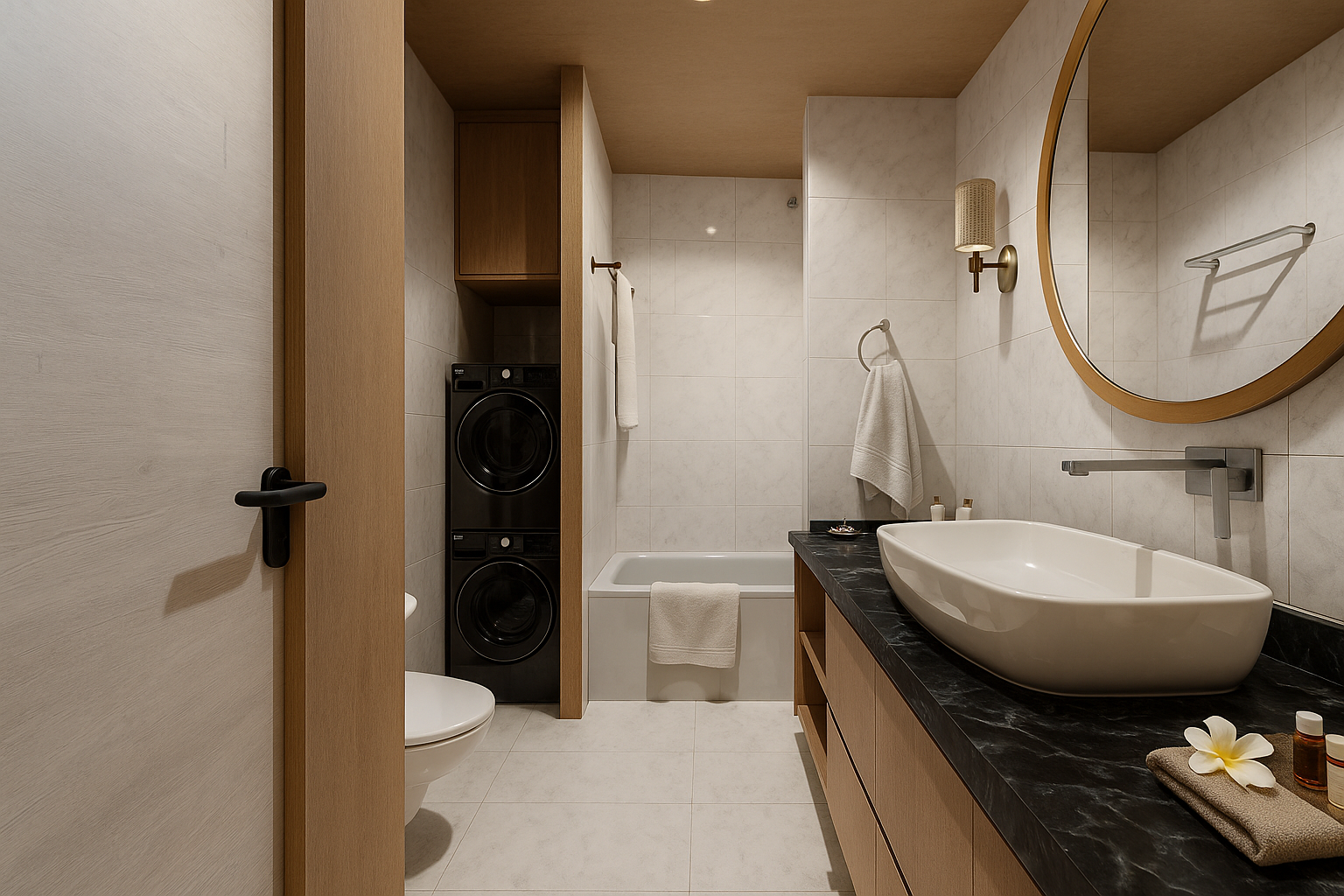G2 - Garage + Suite + Deck
Two Car Garage + One Bedroom Suite + Deck
We prefabricate your custom-designed building in our factory, then deliver it to your site for installation in just a few days. We quickly enclose the structure with insulation and cladding, creating a sealed building so that the interior work can begin right away. This rapid enclosure significantly reduces your building's exposure to harsh weather, a key factor in long-term durability. You'll experience minimal disruption on your site thanks to reduced building time and a smaller installation footprint, plus lower noise levels for your neighbors. We can even deliver the interior millwork as part of your package, or you can opt for a shell ready for your own finishes. Our prefabricated buildings are crafted in controlled environments, ensuring higher quality and a lifespan of generations.
Size
Building - Width is 24’ (7.315m) x Length is 28’ (8.535m)
Building Area Lower = 672 sq.ft. (62.4 sm)
Building Area Upper = 672 sq.ft. (62.4 sm)
Total Area = 1,344 sq.ft. (124.8 sm)
Additional:
Carport - Width is12’ (3.657m) x Length is 28’ (8.535m)
Deck - Width is 12’ (3.657m) x Length is 28’ (8.535m)
G2 - Floor Plans and Perspective Renderings
G2 - Elevation Renderings - Siding Option Examples
G2 - Interior Renderings


